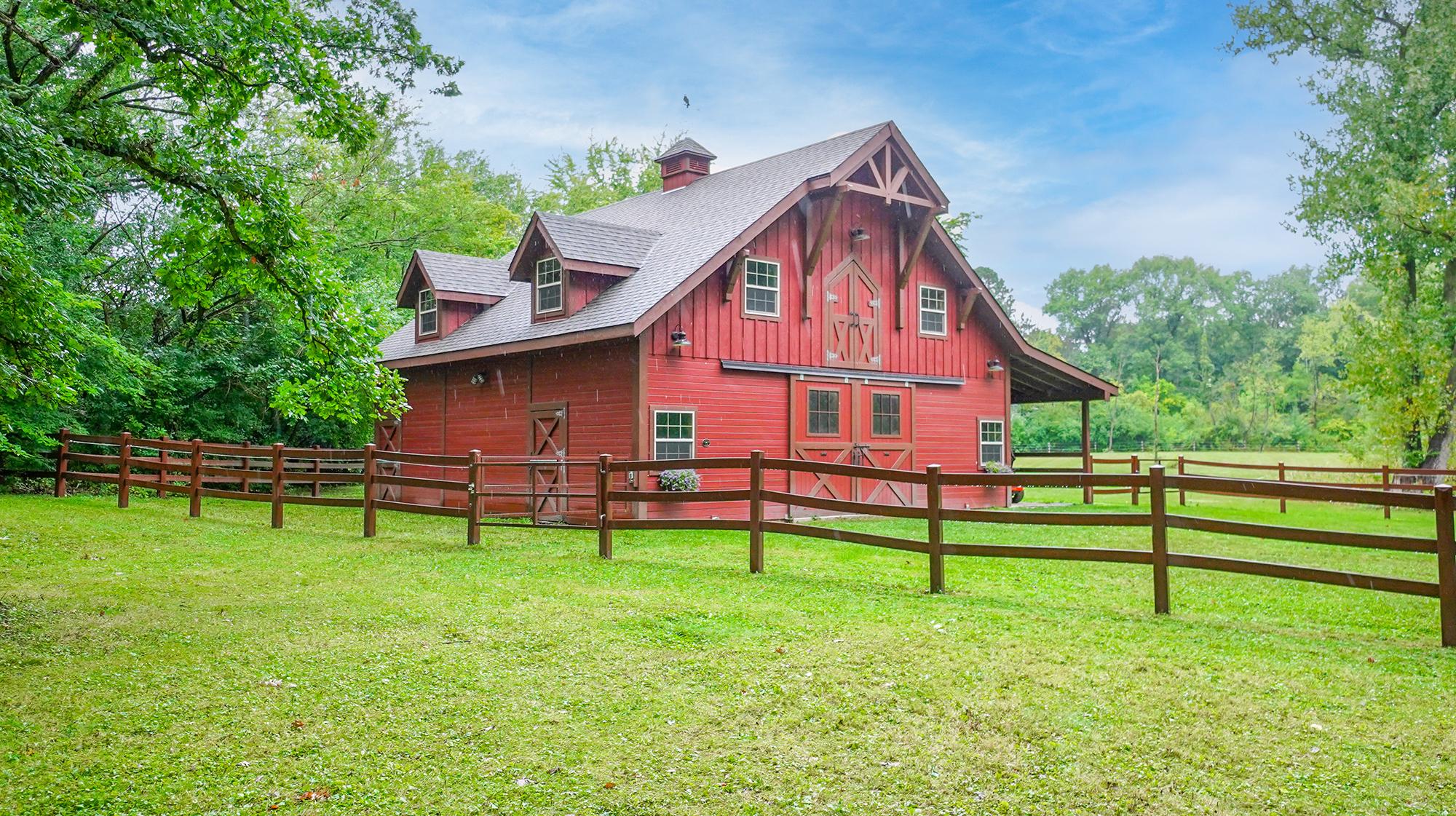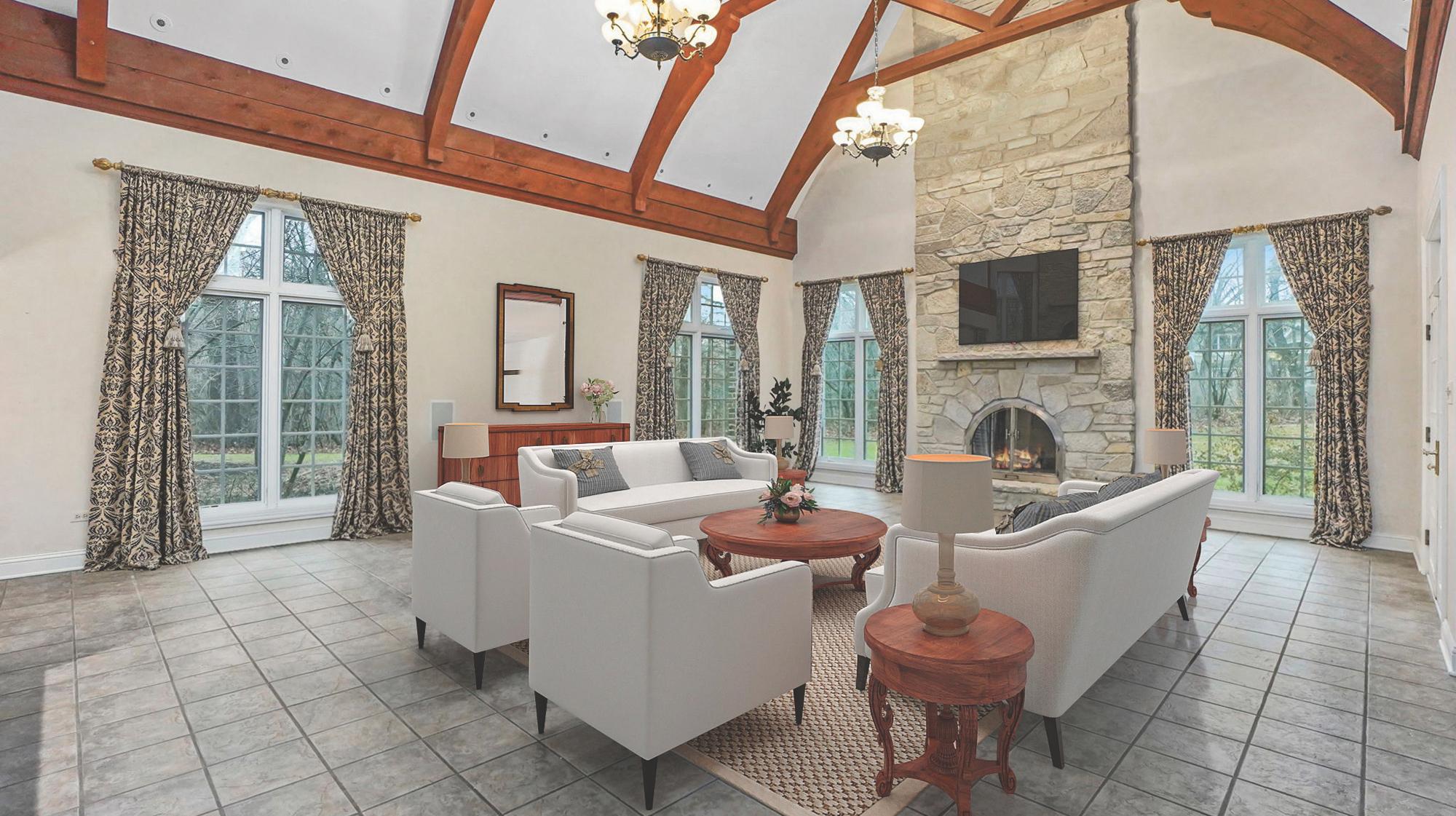Chicagoland Estate
7S460 Donwood Dr W, Naperville, IL 60540...
Chicagoland Estate
This English manor-style estate on 5± pristine acres is an equestrian or hobby farmer’s delight, located in Naperville, named as the third best city to live in the US as per Niche.com.
Only 10 minutes from downtown Naperville, this private 6,294± sq. ft. estate offers charming country living with quick proximity to essentials. Built by Robert Edwards of RWE Management and interior designed by Bainbridge Interiors, the home has 3 bedrooms, 3 full baths, and 2 half baths. Vaulted ceilings, hardwood floors, and stone fireplaces bring a beautiful elegance to the home. Unique and thoughtful touches from the brass acorn finials on all indoor hinges to the natural gas generator. The custom red barn on meticulously maintained land make this property perfect for a dream farmette.
-
 3Beds
3Beds -
 3Baths
3Baths -
 2Partial Baths
2Partial Baths -
 6294Sq. Ft.
6294Sq. Ft. -
 5Acres
5Acres -
 2000Year Built
2000Year Built
-
Country Living
-
Equestrian
-
Farm & Ranch
-
Golf
-
Retirement
Property Features
- Surrounded by 100-year-old oak trees on a quiet circular street, the long concrete driveway leads you to the beautiful, custom-built brick home on a landscaped 5± acres. The exterior of the home boasts an English manor-style with quoin cornerstone accents.
- The formal living room features high ceilings, inlay patterned hardwood floors, and natural light. Formally entertain in an open, yet intimate space with the see-through brick fireplace between the living and formal dining room with beautiful floral moldings and tray ceilings.
- Loft space on the second floor overlooking the family room. Guests and family are provided two guest bedrooms and a full bathroom with a walk-in shower. A bonus room on the second floor provides cabinet space and sink with access to the 3-car garage and offers great flexibility of use.
- The spacious private owner’s suite has vaulted ceilings, a walk-in closet, large windows to fill the room with natural light, polished brass bathroom fixtures, dual sinks, a large walk-in shower, and a private office space with beautiful built-in wooden cabinetry.
- Designer kitchen by Cheryl D & Co. with 4-oven AGA in royal blue, Sub-zero refrigerator, beautiful granite countertops, Fisher & Paykel double dish drawers, an island with sink, and custom cabinetry with tons of storage space. The kitchen overlooks the family and breakfast room for seamless informal entertainment in an open space.
- The lower level offers a versatile space with a kitchenette, additional laundry hookup, storage room, full bathroom with walk-in shower, built-in storage, and a brick fireplace. The lower level can be utilized as a rec room or reconfigured to be an additional guest suite.
- Stunning wood beams in the two-story family room surrounded by large windows. Grand stone fireplace and French doors to the covered brick patio to maximize the space on a summer evening.
- Conveniently located just a few minutes from the property, Trillion Equestrian welcomes new and experienced equestrians for lessons, training, and grooming. Additionally, the equestrian center provides extensive boarding packages if needed.
- Custom red barn with concrete floors, center loft, European stall fronts, rubberized pavers, wash rack, and tack room. Accompanied by a fenced paddock with Nelson Waterer creating the perfect space for a small farm. If a hobby farm is not your style, the outbuilding can easily be utilized as an art studio, classic car storage, wood shop, gymnasium, or a future pool house.
- Property is walking distance from Egermann Woods Forest Preserve for the hiking, biking and nature lovers. For golfers, a short drive to the Seven Bridges Golf Club with the award-winning Dock Bar & Grill. The property is within excellent Naperville school districts, and a short drive to Benedictine University.
Confirm!
Please confirm your bid amount! $
You are currently assigned as an observer and are unable to place bids.
X
Interluxe
Member Benefits
- Unlimited access to our exclusive marketplace of luxury properties
- Set custom alerts
- Submit live bids & offers 24/7
- Download and view due diligence documents
- Receive instant property updates
X
Forgot Password
To reset your password, enter the email address you use to sign in to Chicagoland Estate 7S460 Donwood Dr W, Naperville, IL 60540 - Interluxe.

 Final call period
Final call period


