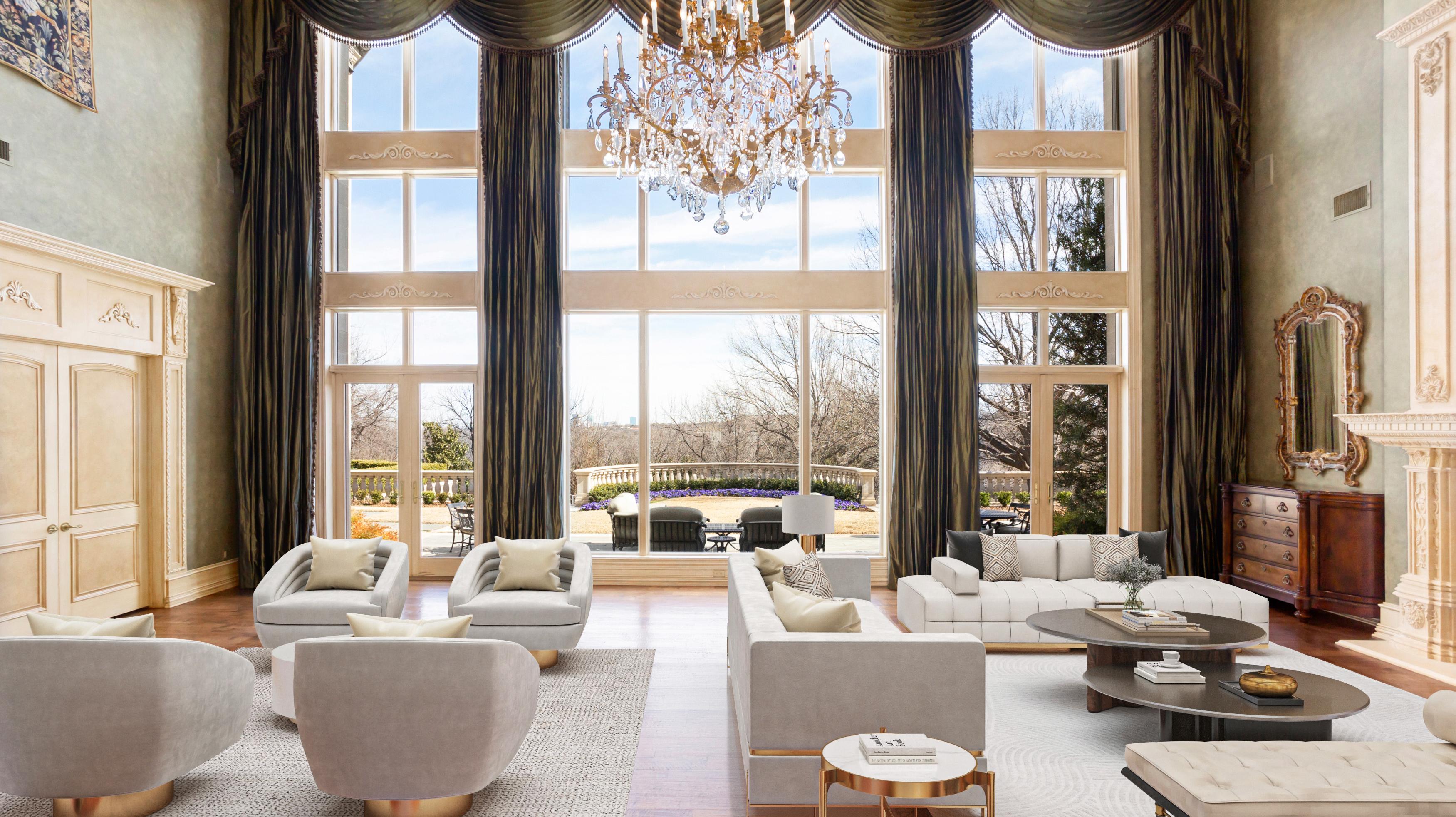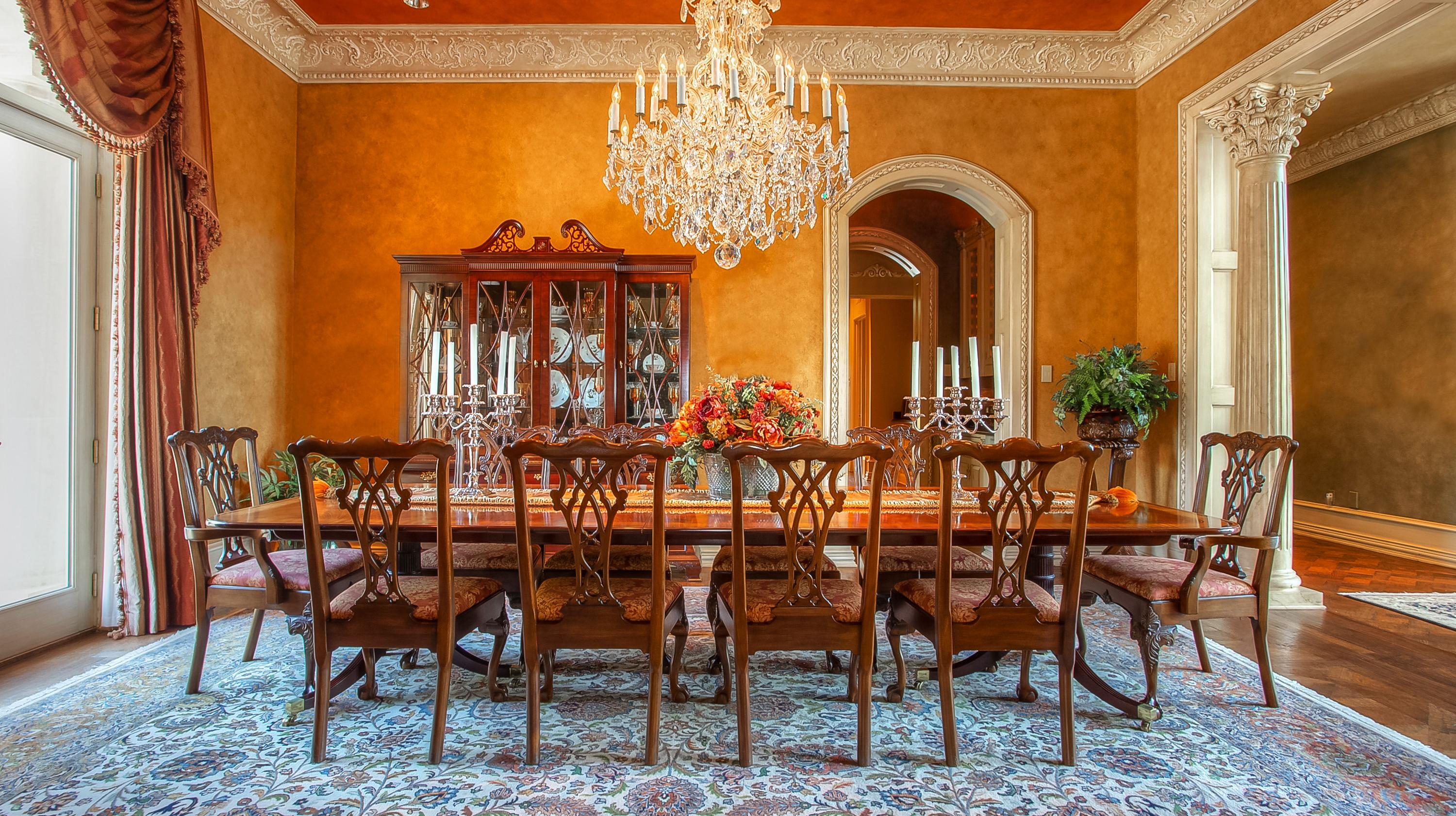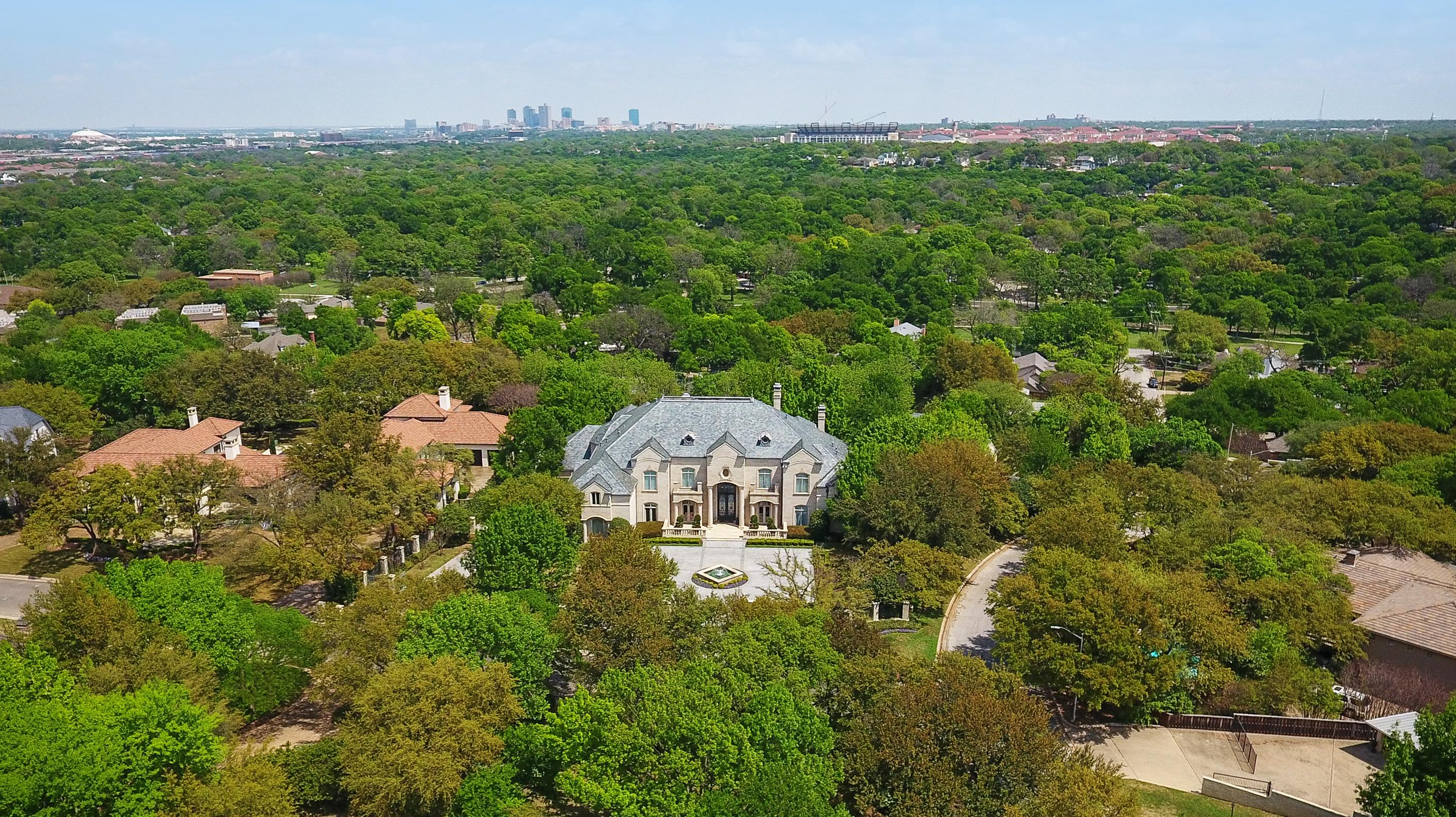Overton Crest Estate
4400 Overton Crest St., Fort Worth, TX 76109...
Overton Crest Estate
Located in the sought-after Overton Crest Street in the Tanglewood neighborhood, in Fort Worth, TX, this French-style home has breathtaking views of the downtown skyline coupled with views of the TCU football stadium.
The stunning hilltop estate was custom crafted over four years with the guidance of architect Don Wheaton and builder Rick Williams, and the interior designed by Sandra Sampson Interiors. Upon entering the 12-foot wrought iron gates, you come upon the majestic 11,792± sq ft limestone adorned estate, nestled on a perfectly manicured 1.82 acres. As you enter the gates, a beautiful fountain greets you. 10-foot wrought iron fencing surrounds the entire 1.82 acres. This unique property has imported slate roofing, terraced stairs leading to the pool and pool house and elaborate external landscape lighting equipped with 6 different evening settings for entertaining.
-
 5Beds
5Beds -
 6Baths
6Baths -
 4Partial Baths
4Partial Baths -
 1.82Acres
1.82Acres -
 2004Year Built
2004Year Built
-
Metropolitan
Property Features
- 12-foot wrought iron gates provide access to the estate’s motor court. The detailed 11 ft customized iron doors are an exquisite entry into this French designed home. Upon entering the home, take note of the soaring ceilings, intricate details, and abundant natural light. This home is equipped with the highest quality finishes, making this home truly one-of-a-kind to the Fort Worth area.
- The spacious formal living room with 28-foot ceilings, imported marble fireplace, stunning crystal chandelier, intricately detailed pillars and floor-to-ceiling windows provides gorgeous views of the estate and downtown. Entertain friends at the formal bar adjacent to the formal living room and dining room that also connects to the kitchen.
- Modern electronics create easy living and unparalleled entertainment. From keypads located throughout the home or your smart devices, control the Lutron and Crestron electronic systems, including internal and external lighting, audio and video systems, security, drapery, fireplaces, balconies, back patios, public address system and all 12 HVAC zones. A 24-speaker music system livens the upper landscaping, pool and pool house. An elevator services all three floors including the third floor that has an additional 4,000± sq ft of unfinished space. There are two separate garages to provide for five cars.
- The owner’s wing of the home is extraordinary! The spacious bedroom has a beautifully detailed imported marbled fireplace, sitting area, wet bar, and access to a private covered porch. Most impressive are the two owner suite bathrooms. The primary owner’s bath in a pale marble provides an extravagant jacuzzi tub, walk-in shower, water closet and large vanity with dressing table. The secondary primary bath is outfitted in a stained cherry wood and granite, with a private water closet, and shower. There are two walk-in closets with a shared cedar closet dividing the two enormous walk-in closets. Lastly, there is an 8x7 safe room for security and shelter.
- While formally entertaining, guests will be in awe of the dining room encompassed with detail from the Versailles patterned floors to the crystal chandelier. The butler’s pantry is conveniently located through an archway to seamlessly serve guests.
- Modeled after the old theaters in Chicago, the theater room can accommodate 12 movie lovers with oversized red velvet reclining theater seats. Considered one of the most beautiful home theaters in DFW.
- The kitchen and family room welcome an open-concept, perfect for entertaining and provide access to the outdoor living areas. Hand scraped hardwood floors, Reznikoff customized cabinetry and granite countertops, this kitchen is equipped for all dinner parties. Walk-in pantry, dual sinks, two ovens, two food warmers and two Subzero refrigerators make food preparation a breeze.
- The grand spiral staircase to the second floor leads family and guests to three bedrooms. Each bedroom has its own ensuite bathroom and walk-in closet. One bedroom has a private covered porch to take in the views of the grand estate. The third guest bedroom is a versatile space to be used for guests or as a game room.
- There are three separate office spaces throughout the house that include the highest detail. The office adjacent to the master suite is adorned with walnut and a unique coffered walnut ceiling. The two additional office spaces offer built-in credenzas, shelving and tremendous storage.
- The exercise room provides views of downtown Fort Worth, a custom-built sauna and an extra-large steam shower. A large, covered porch is connected to this space and is a great place to enjoy a protein shake after a good work out. The exercise room can be utilized as an additional bedroom if desired.
- The entire estate is surrounded by a 10-foot-high wrought iron fencing that is unprecedented in the DFW area. It took Fort Worth City Council approval, as city ordinance prohibits any fence exceeding 4 feet high. As you explore the back yard you will notice how seamlessly the home and pool area are tied together utilizing terraced stairs made of limestone and slate stepping-stones. The multi-million-dollar investment that was put into the backyard design seamlessly brought together two land parcels.
- The 50±x26± heated pool is ready to entertain many or a few. Adjacent to the pool is a lion decorative fountain with 5 water streams, an ideal wading and fun place for little ones that are not yet swimmers. There is also a beautiful wisteria vine covered arbor. Behind the loggia are 3 storage rooms, providing for the pool equipment and pool toys. The pool house is fully equipped with a cabana living area, bar, full kitchen with Viking grill, and powder room/dressing room.
Not an offer to residents of those states where registration is required. Property being offered by the seller. Interluxe is not acting in the capacity of a broker or auctioneer and provides advertising and online bidding services only. Bidding takes place online only at www.interluxe.com. For full terms please visit www.interluxe.com/terms-of-use.
Confirm!
Please confirm your bid amount! $
You are currently assigned as an observer and are unable to place bids.
X
Interluxe
Member Benefits
- Unlimited access to our exclusive marketplace of luxury properties
- Set custom alerts
- Submit live bids & offers 24/7
- Download and view due diligence documents
- Receive instant property updates
X
Forgot Password
To reset your password, enter the email address you use to sign in to Overton Crest Estate 4400 Overton Crest St., Fort Worth, TX 76109 - Interluxe.

 Final call period
Final call period



